Small Bathroom Shower Planning for Better Functionality
Designing a small bathroom shower requires careful consideration of layout, space utilization, and aesthetic appeal. Efficient use of limited space can make a bathroom feel larger and more functional. Various layouts can optimize the available area, ensuring comfort while maintaining style. Understanding the different options helps in selecting the best configuration for specific needs and preferences.
Corner showers maximize space by fitting into existing corners, freeing up room for other fixtures. They are ideal for small bathrooms, offering a compact yet functional design that can include sliding or hinged doors.
Walk-in showers create an open feel, often featuring frameless glass that visually enlarges the space. They are accessible and easy to clean, making them a popular choice for small bathroom renovations.
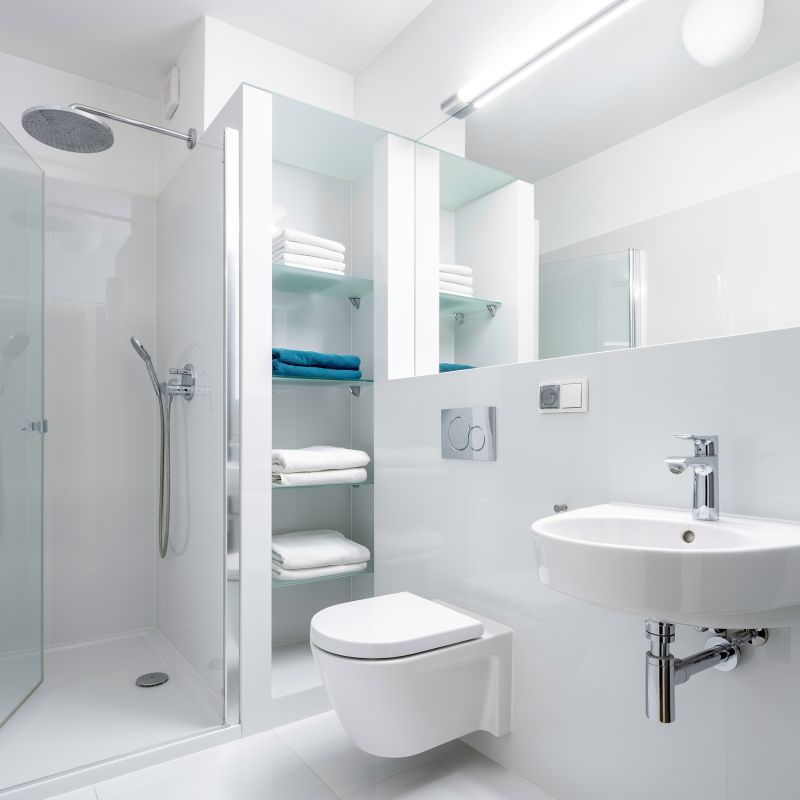
Compact shower arrangements that optimize corner and wall space.
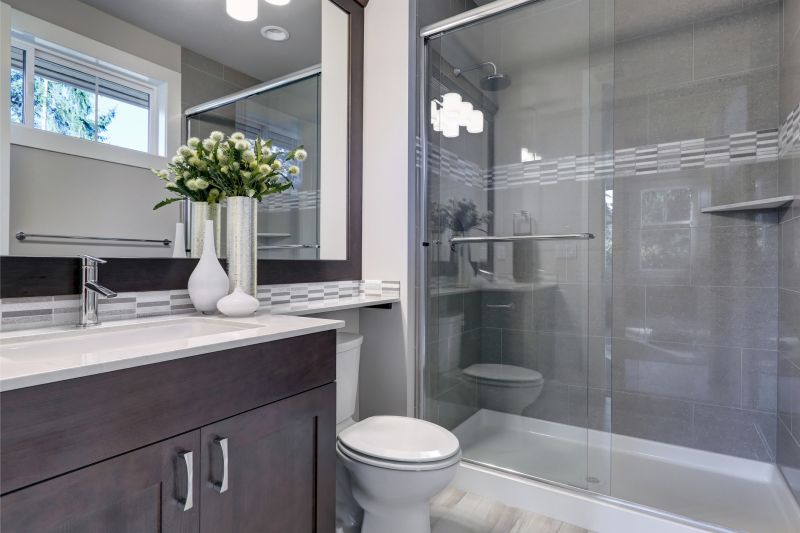
Sliding and bi-fold doors that save space and enhance accessibility.
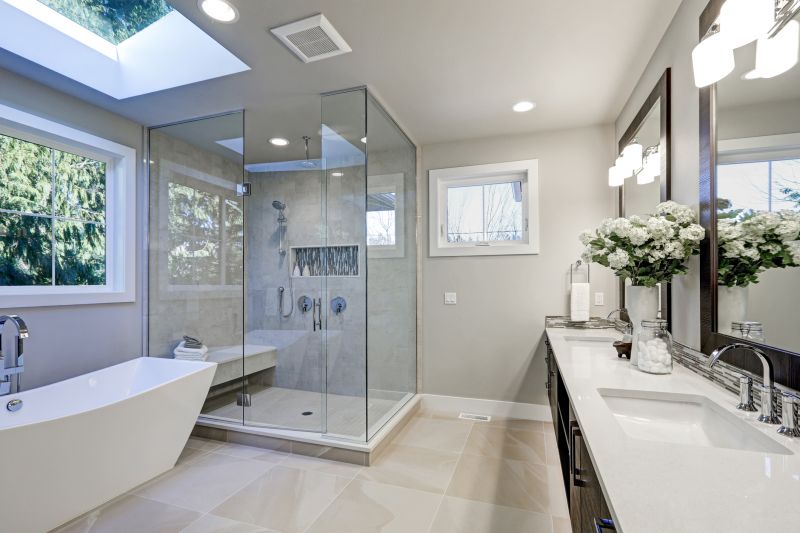
Clear glass panels that make the bathroom appear larger and more open.
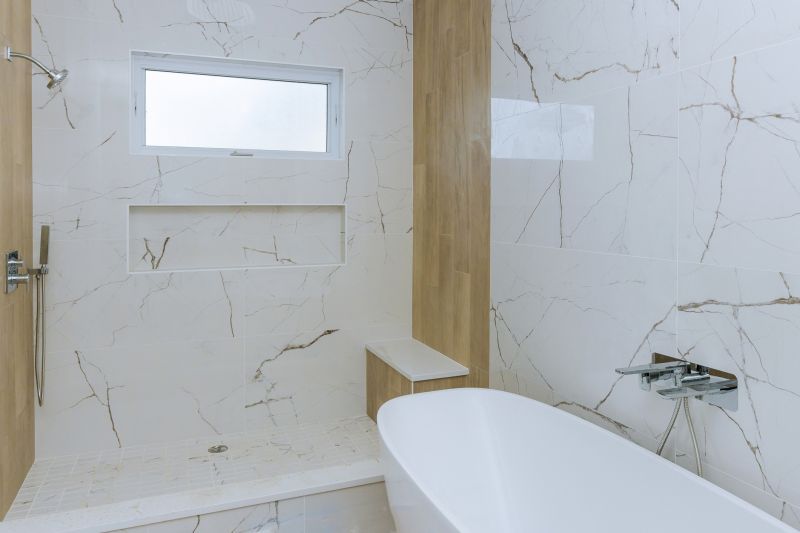
Built-in niches provide storage without occupying extra space.
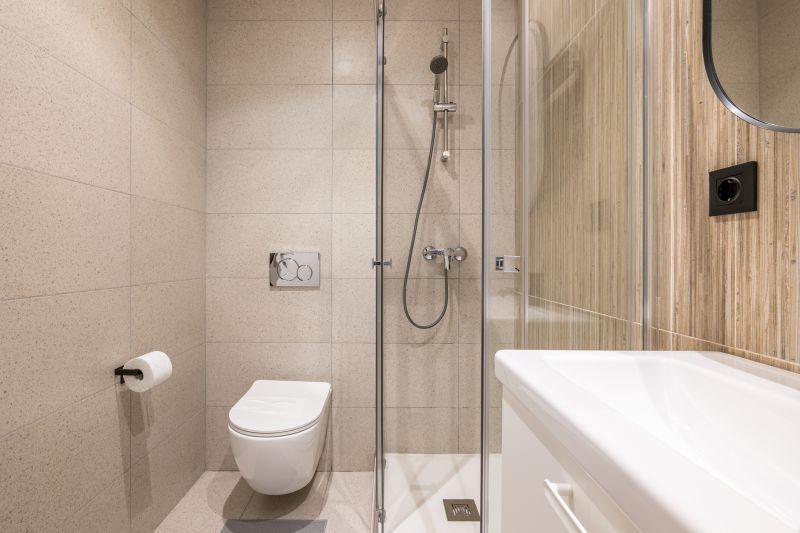
Streamlined fixtures that complement small spaces while offering functionality.
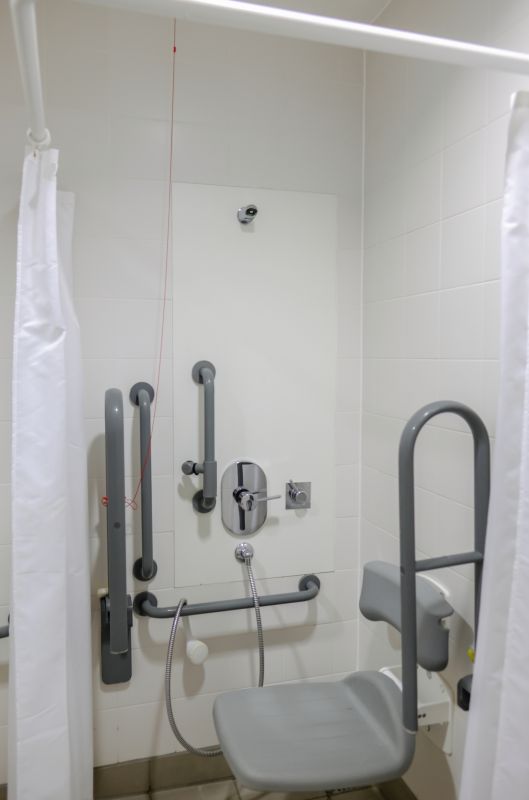
Compact benches maximize comfort without crowding the shower area.
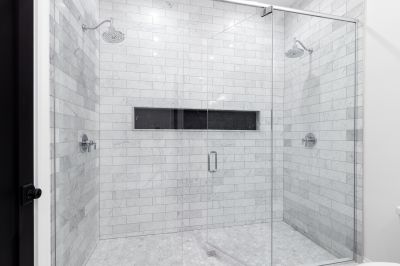
Vertical and horizontal tile layouts that create the illusion of more space.
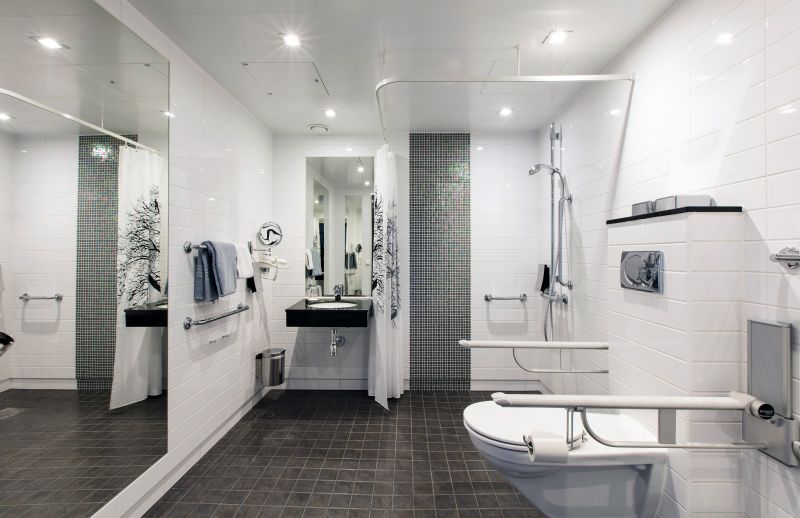
Effective lighting enhances the sense of openness and highlights design features.
| Layout Type | Best Use Case |
|---|---|
| Corner Shower | Ideal for maximizing corner space in compact bathrooms. |
| Walk-In Shower | Suitable for creating an open, accessible shower area. |
| Tub-Shower Combo | Best for small bathrooms combining bathing and showering. |
| Glass Enclosed Shower | Enhances visual space and modern aesthetics. |
| Shower with Bench | Provides comfort in limited space without cluttering. |
| Niche Storage Design | Optimizes storage within the shower area. |
| Sliding Door Shower | Space-efficient door option for small footprints. |
| Open Plan Shower | Creates a seamless look with minimal barriers. |
Effective small bathroom shower layouts focus on maximizing available space while maintaining functionality. Incorporating features like glass enclosures and sliding doors can significantly enhance the perception of space. Additionally, thoughtful placement of fixtures and storage solutions minimizes clutter, making the bathroom more comfortable and visually appealing. Proper lighting and tile choices further contribute to an airy, open atmosphere, transforming even modest-sized bathrooms into stylish and practical spaces.
Design ideas for small bathroom showers often emphasize simplicity and clean lines. Frameless glass panels and minimal hardware reduce visual barriers, creating a sense of openness. Utilizing vertical space with tall niches or shelving offers practical storage without encroaching on the shower footprint. When selecting materials and fixtures, durability and ease of maintenance are key considerations to ensure long-lasting functionality in small spaces.




